Welcome to this exquisite single-family Colonial , a timeless architectural masterpiece that blends classic design with modern comfort. This charming residence offers a perfect blend of elegance and practicality, making it a perfect place to call home. Upon entry, you'll be welcomed by the spacious and inviting interior featuring a grand foyer with a spiral metal staircase.The living room offers a wood burning fireplace, large windows allowing natural light to flood the space and seamless transition to a formal dining room, perfect for hosting gatherings. The eat-in kitchen is equipped with stainless steel appliances, granite countertops, a viking stove, ample cabinet space and access to a gorgeous sunroom. The main level is complete with an additional family room and a full bathroom. The primary bedroom is located on the second level featuring 2 walk-in closets with custom shelving, hardwood floors, large windows, and an en suite bath.This floor is complete with 3 additional generously sized bedrooms with walk-in closets and a shared bath with the primary bedroom, and a large attic providing extra storage space. The ground level offers a large fully finished basement with a laundry room and full bathroom. The backyard is a true oasis featuring a 16x32 inground pool, perfect for entertaining, a side yard and parking for multiple vehicles. This home is a true testament to enduring architectural beauty and thoughtful design. It's an invitation to live in a space that captures the essence of comfort and style.



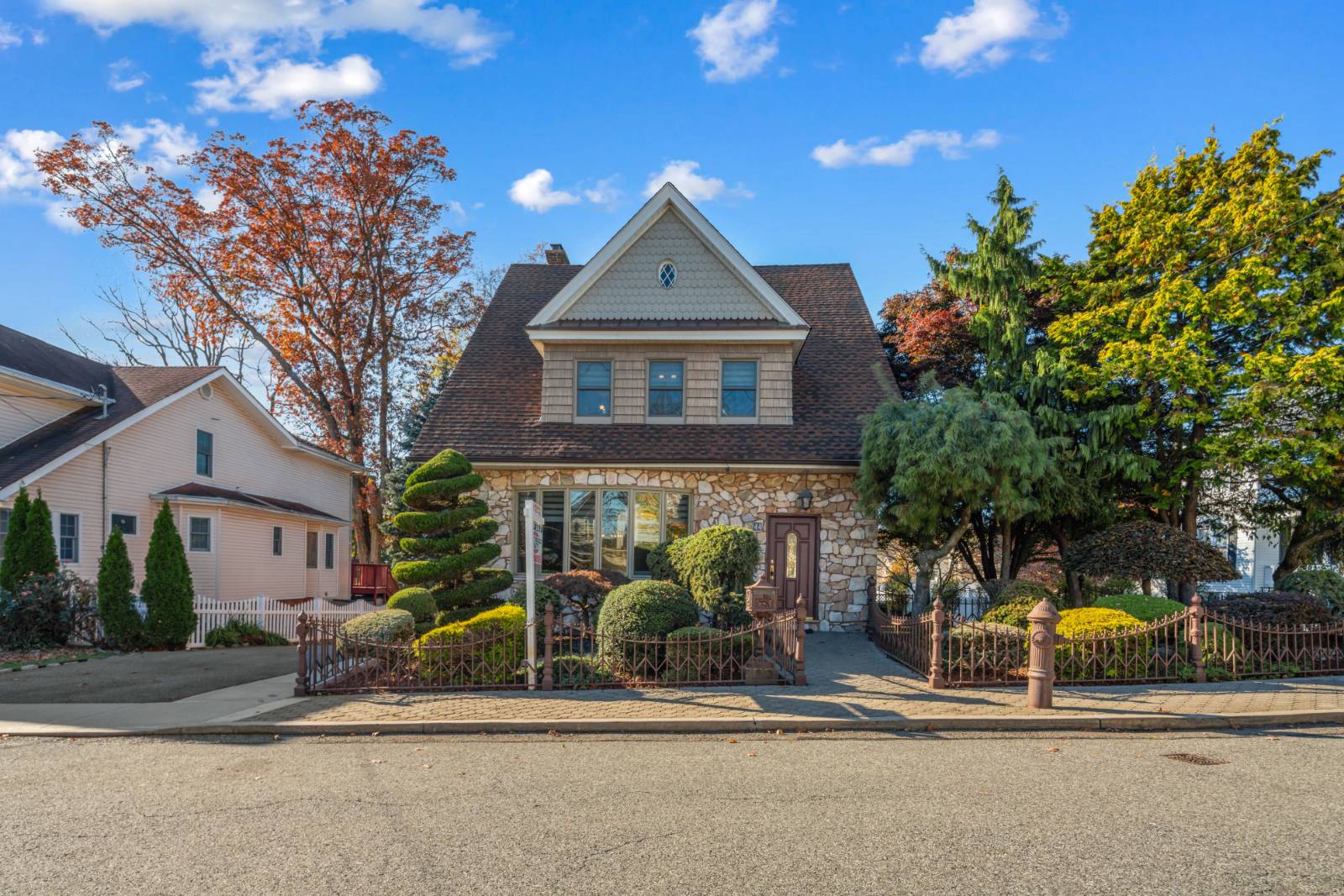


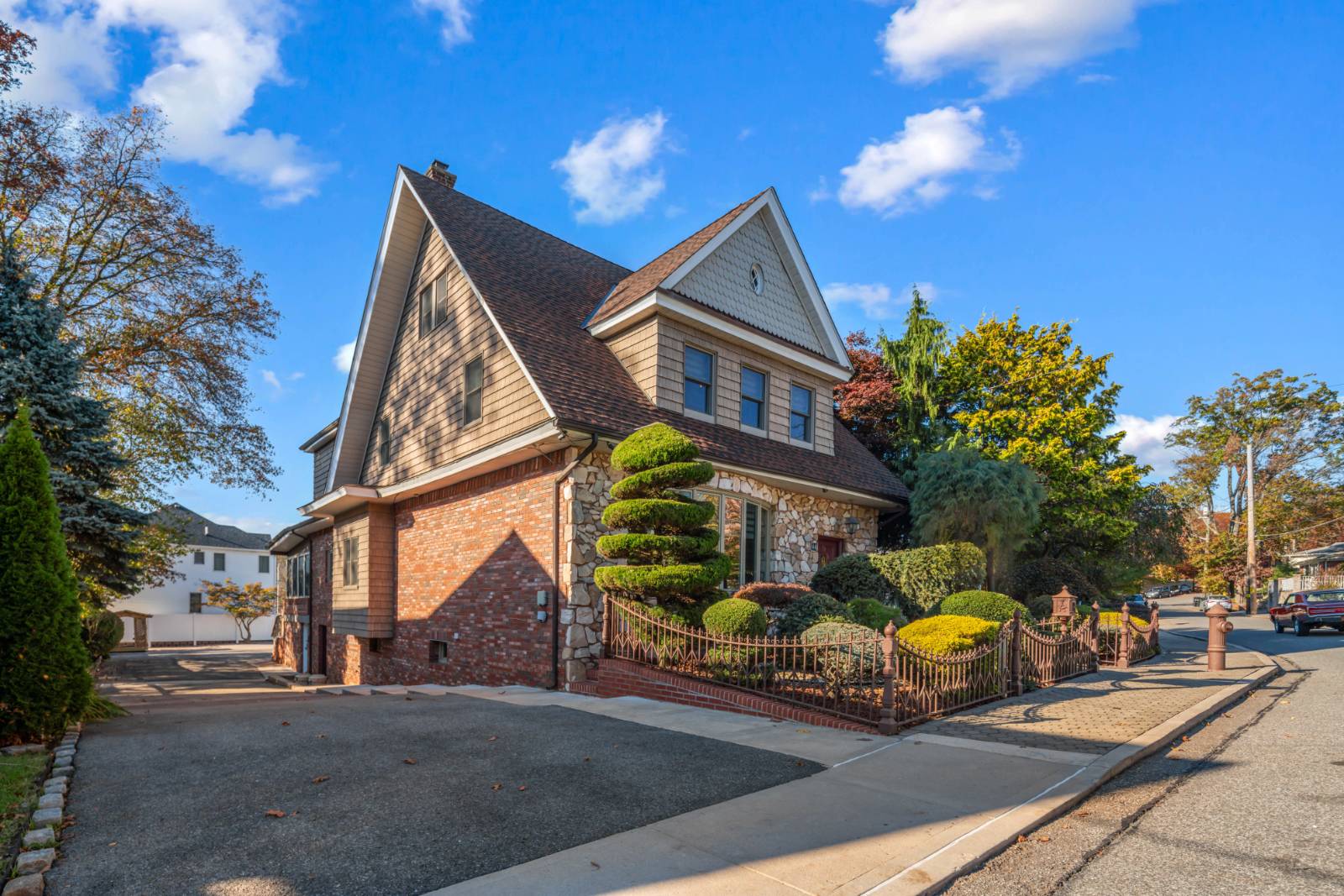 ;
;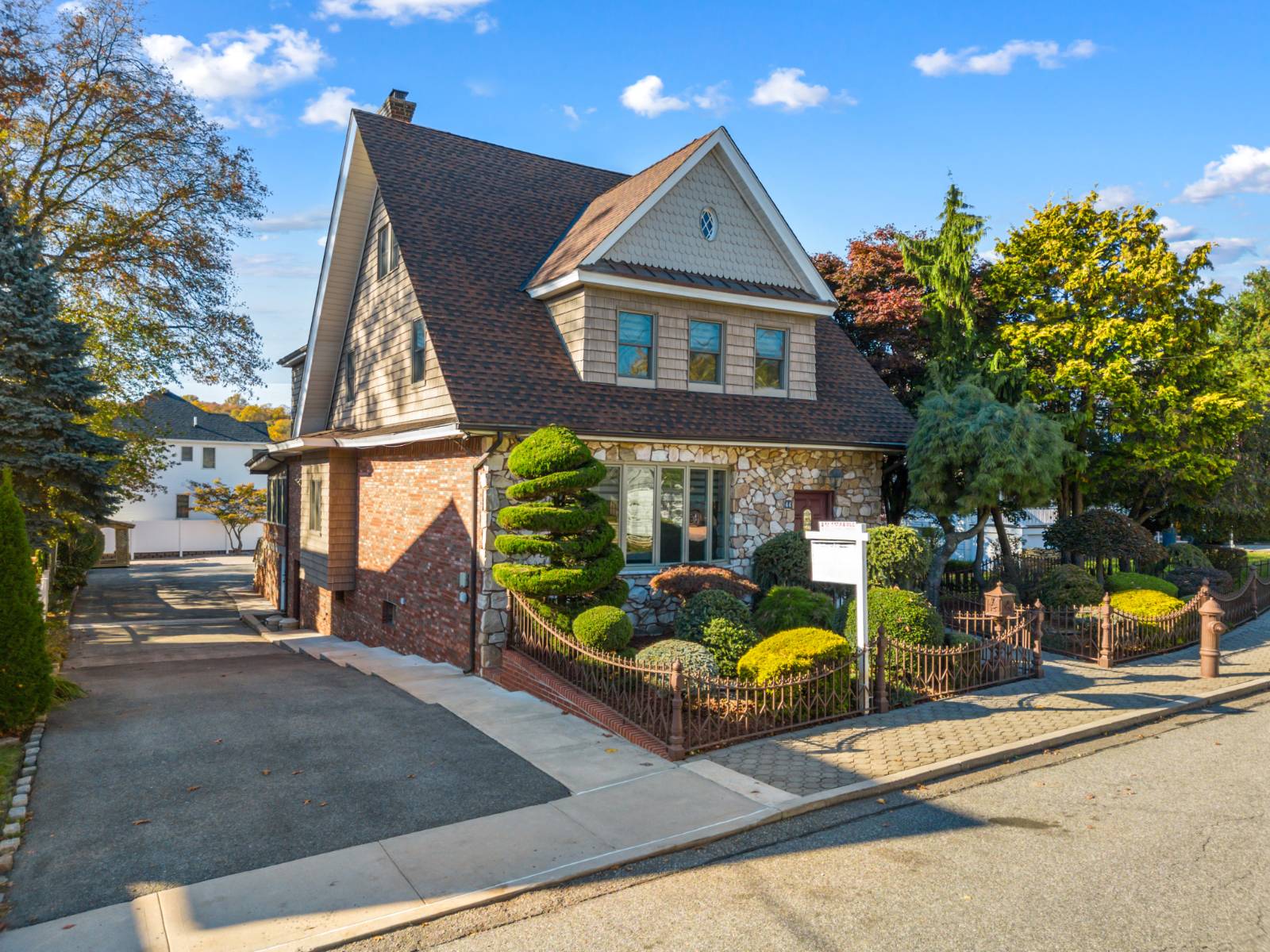 ;
;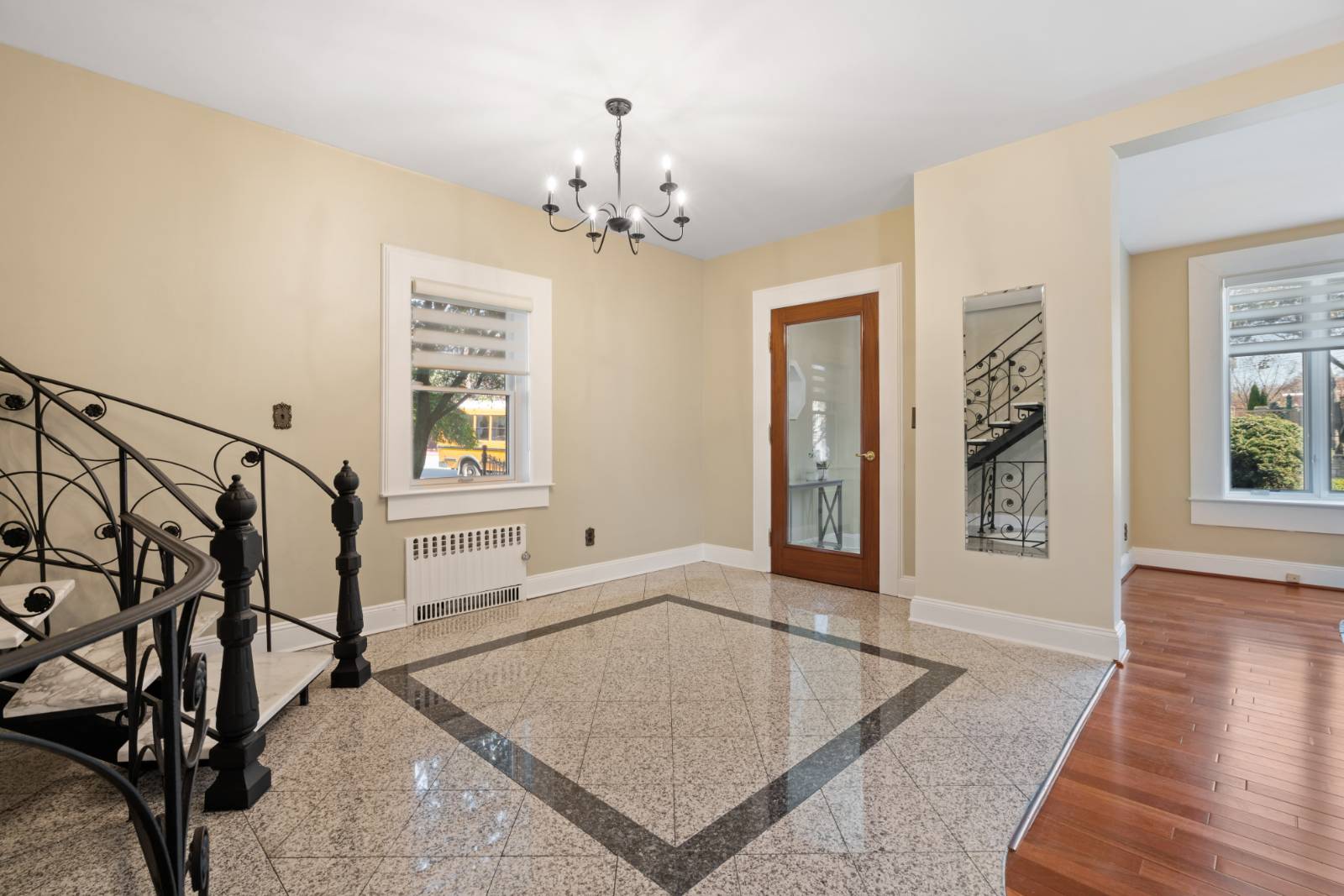 ;
;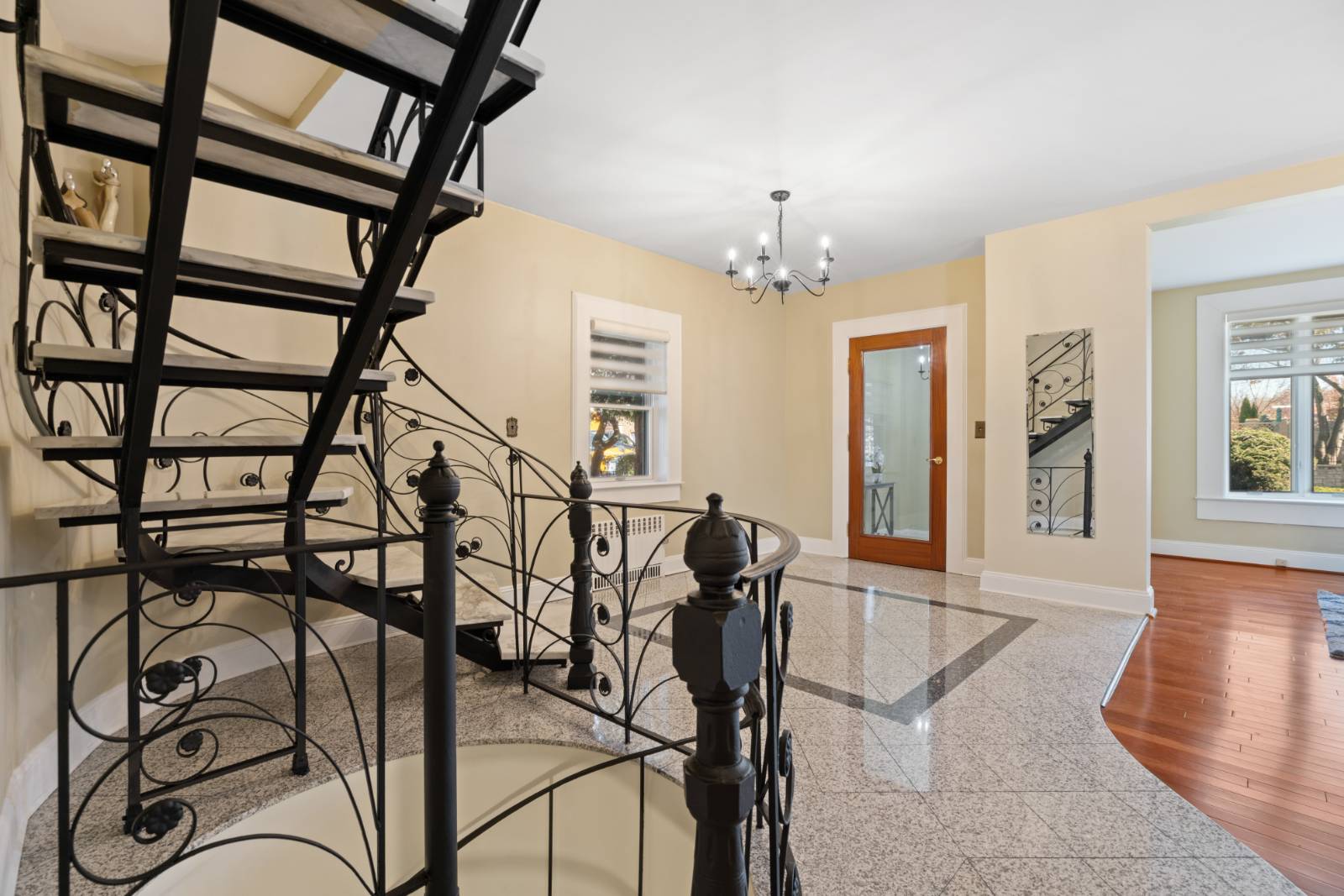 ;
;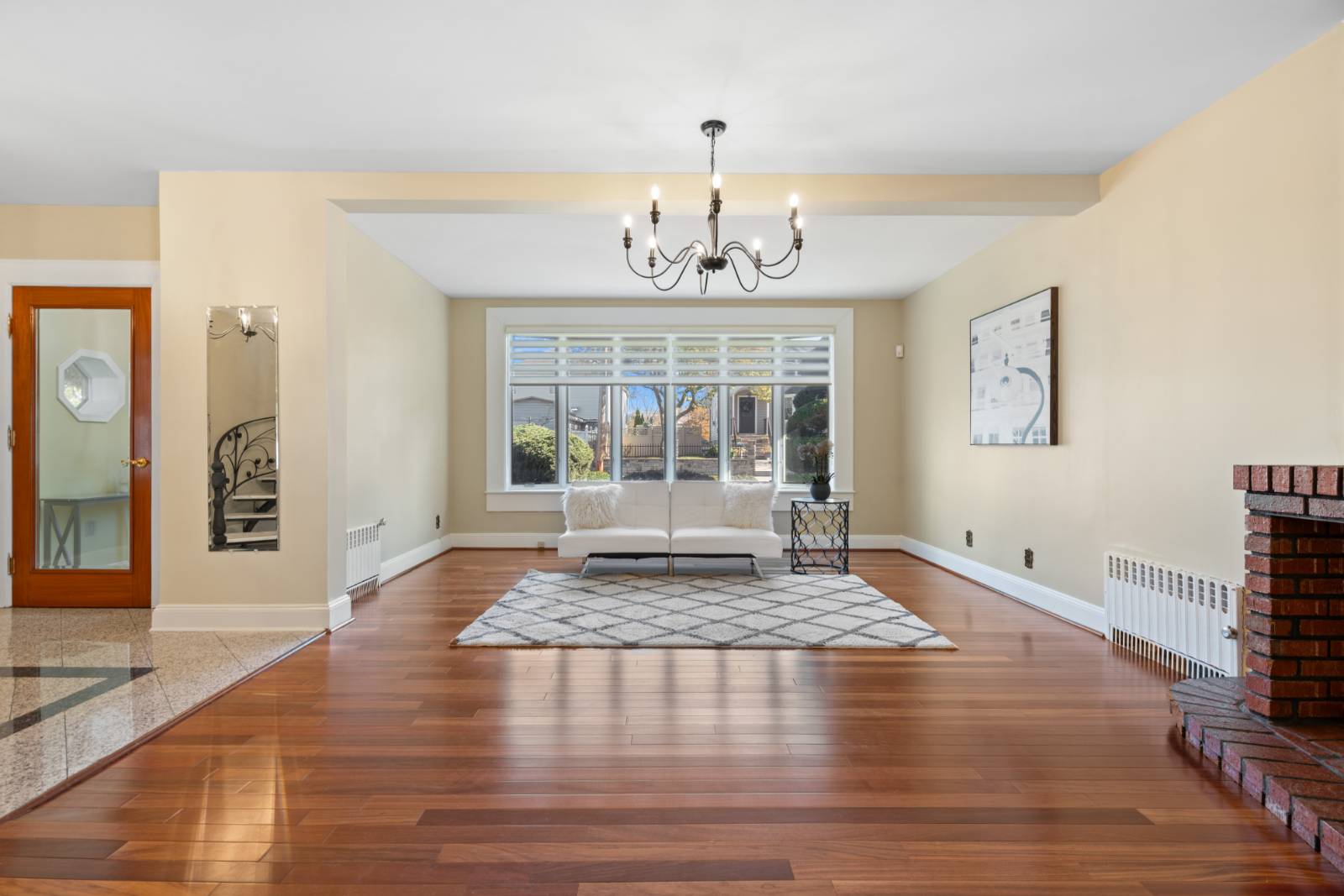 ;
;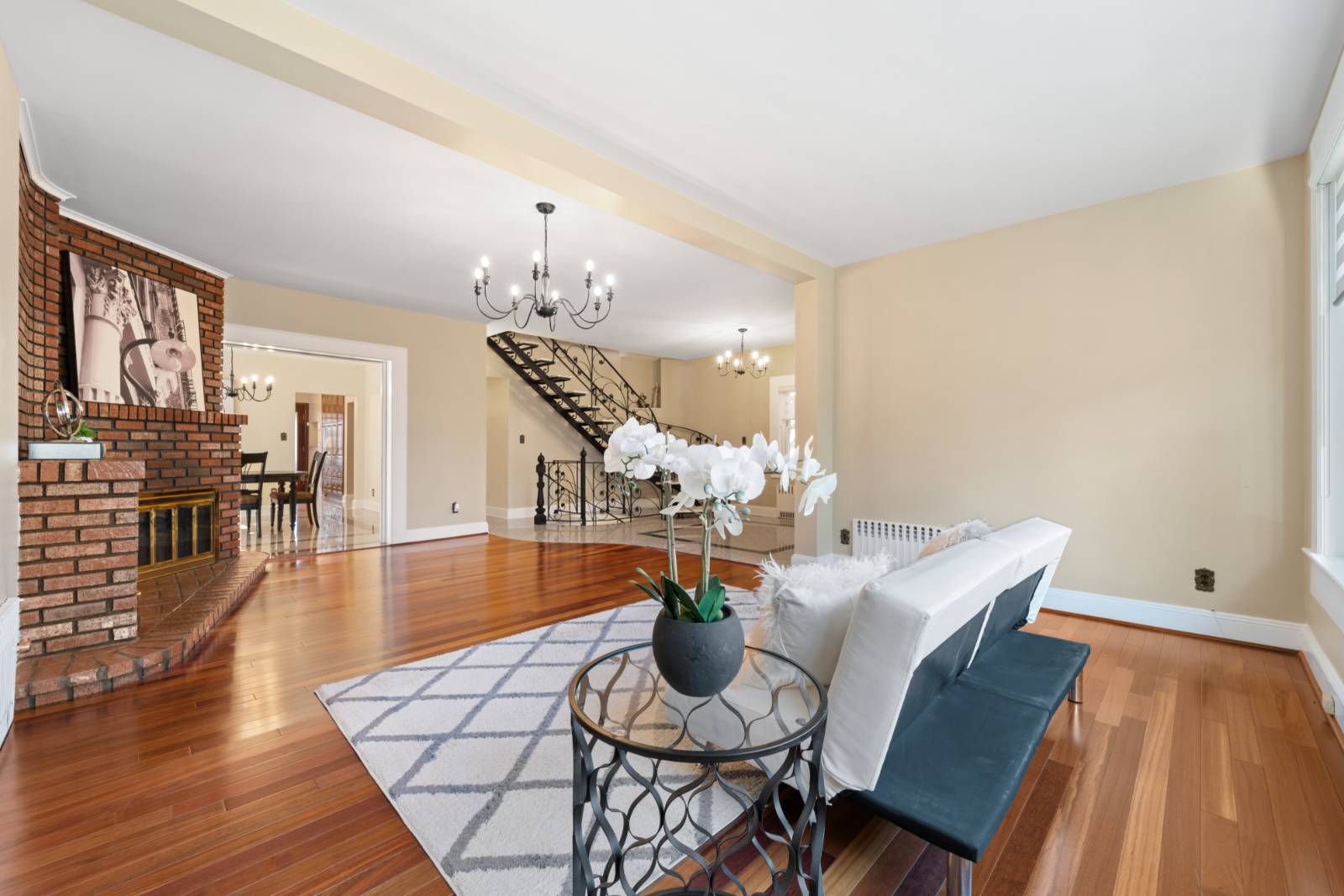 ;
; ;
;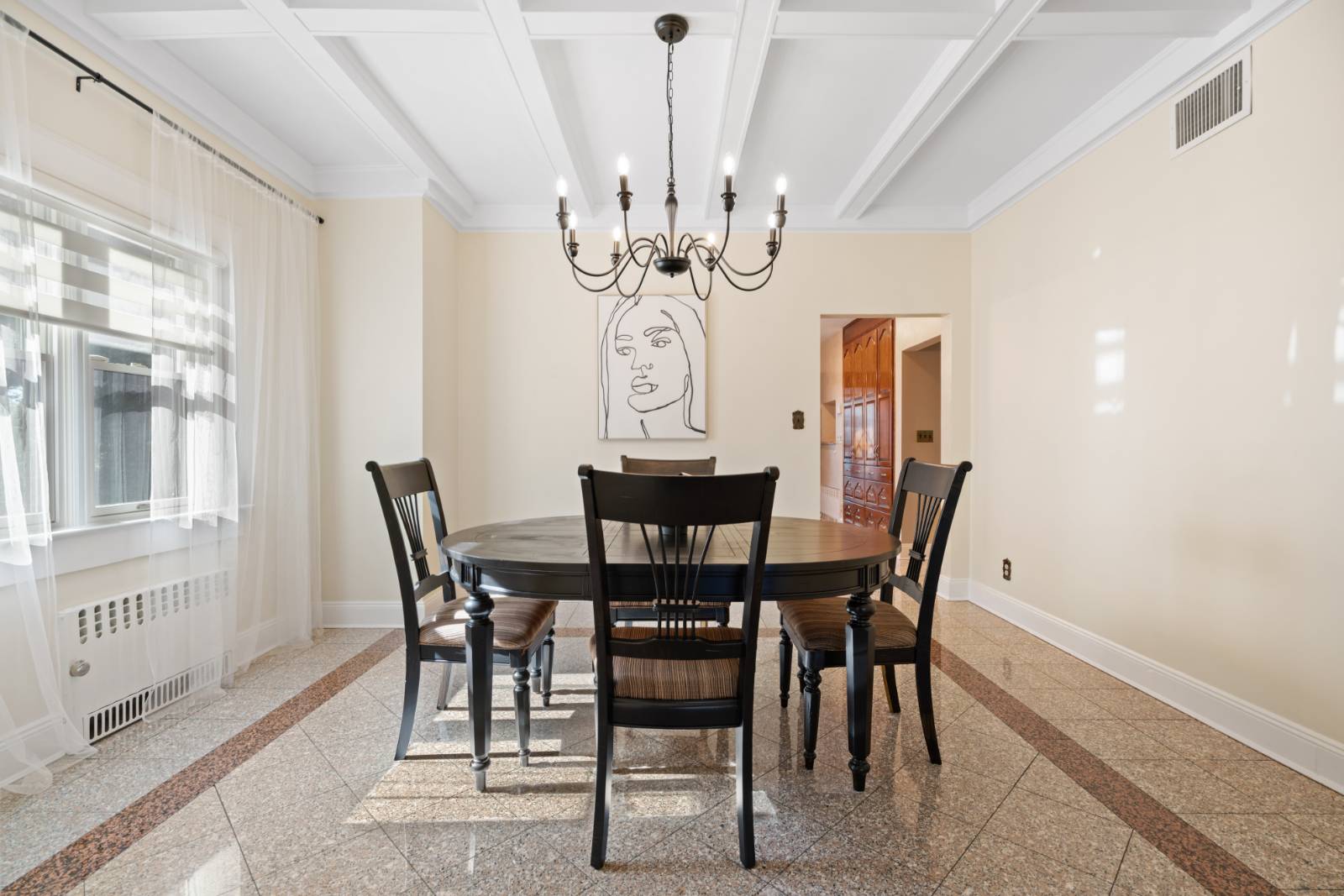 ;
;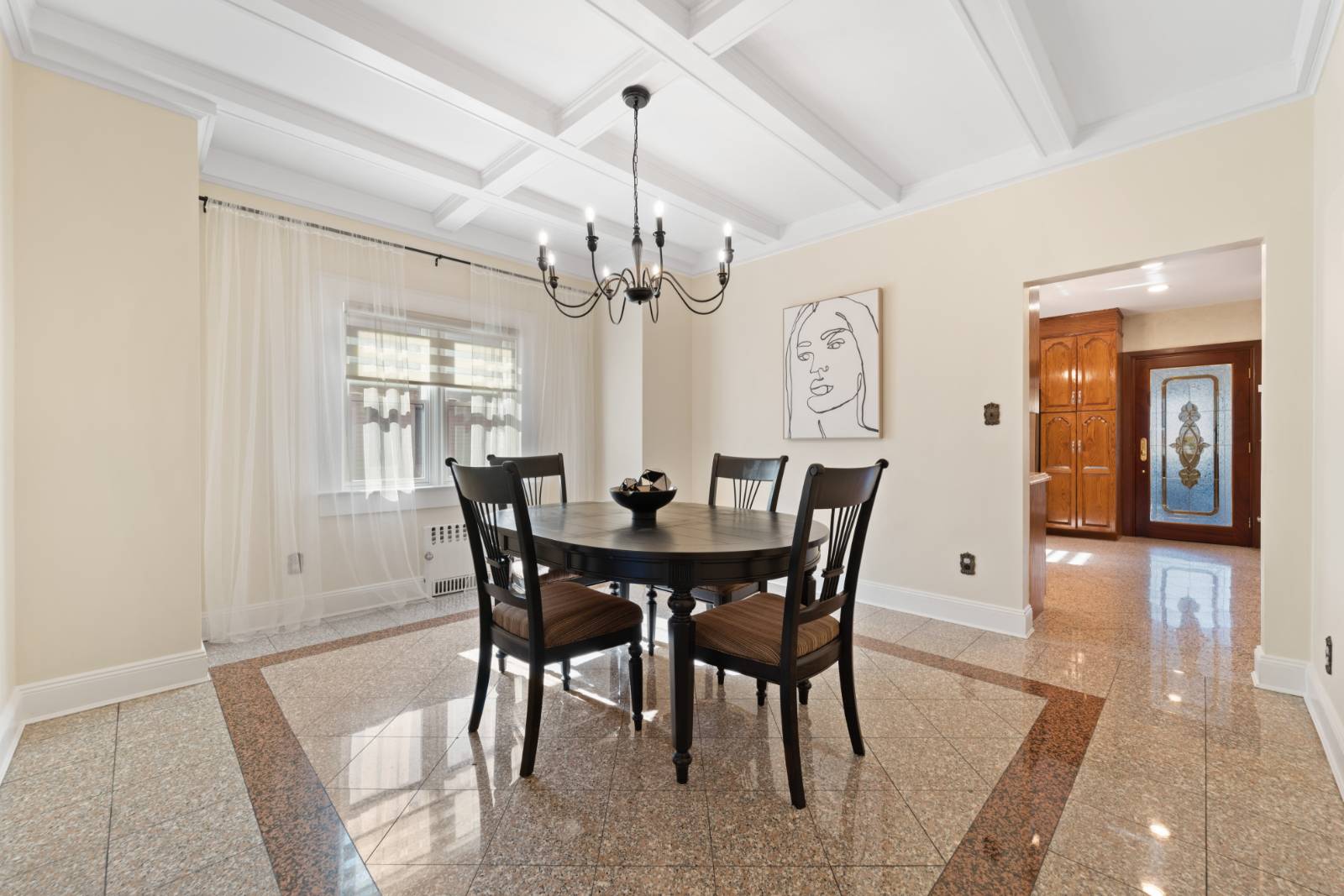 ;
;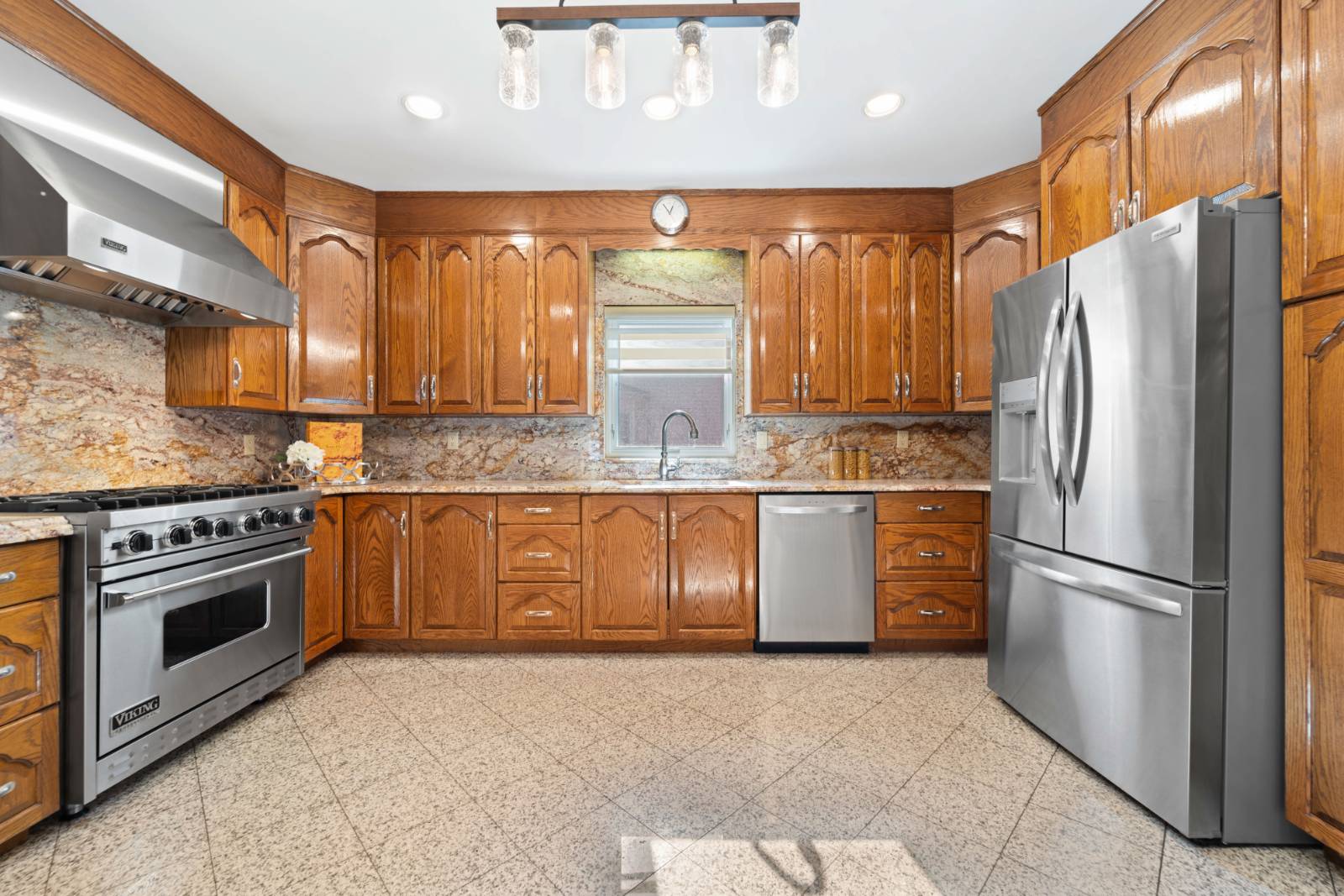 ;
;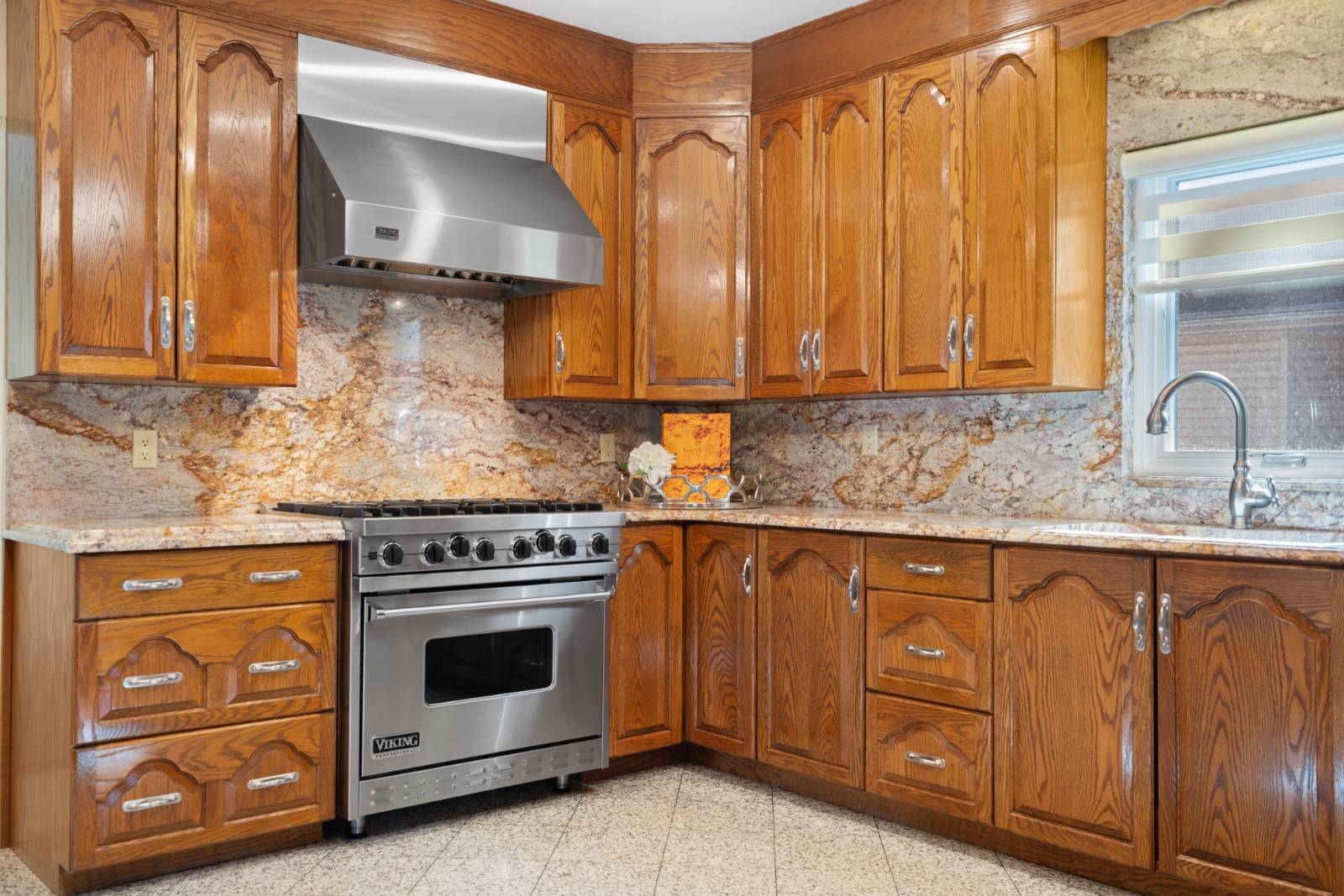 ;
;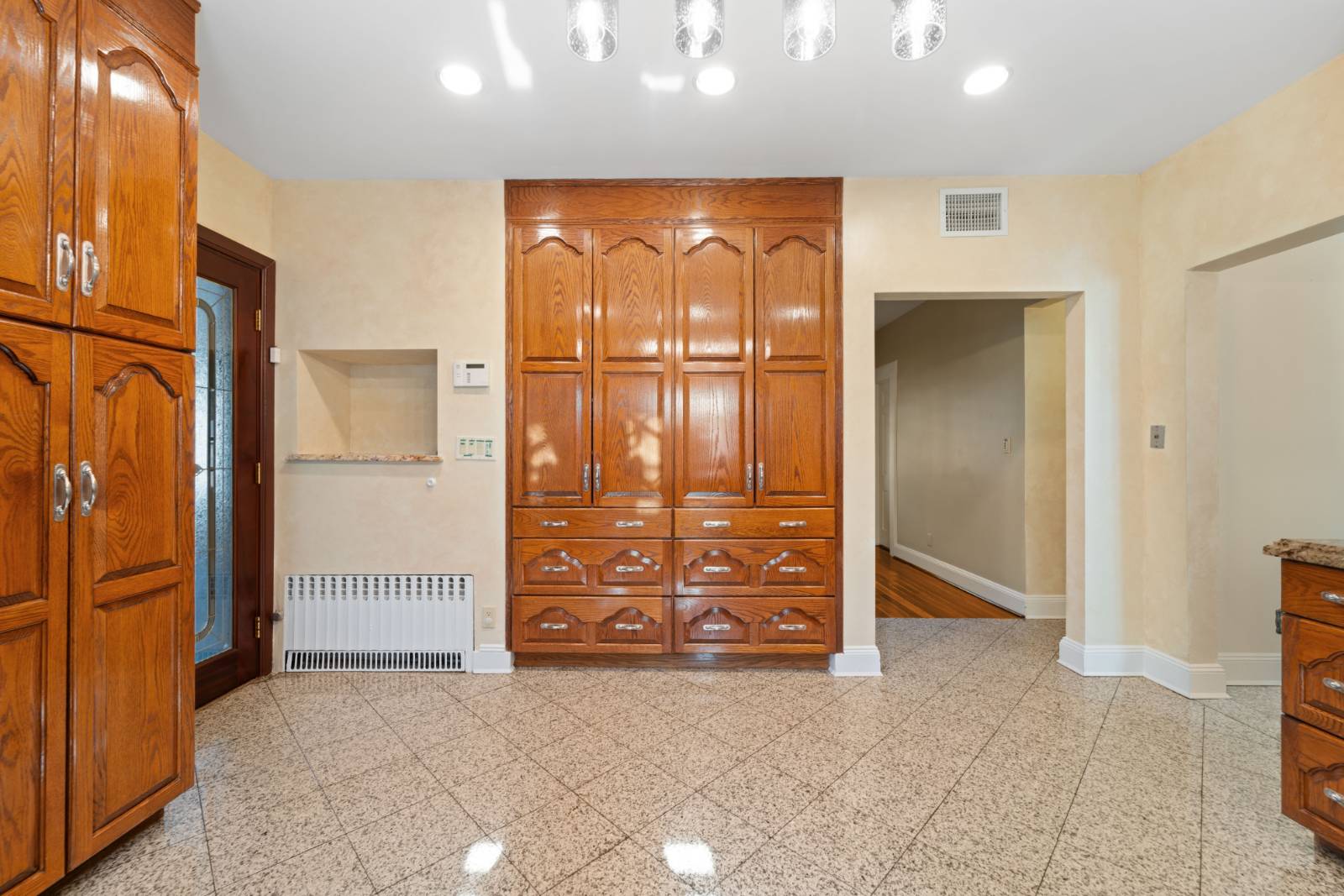 ;
;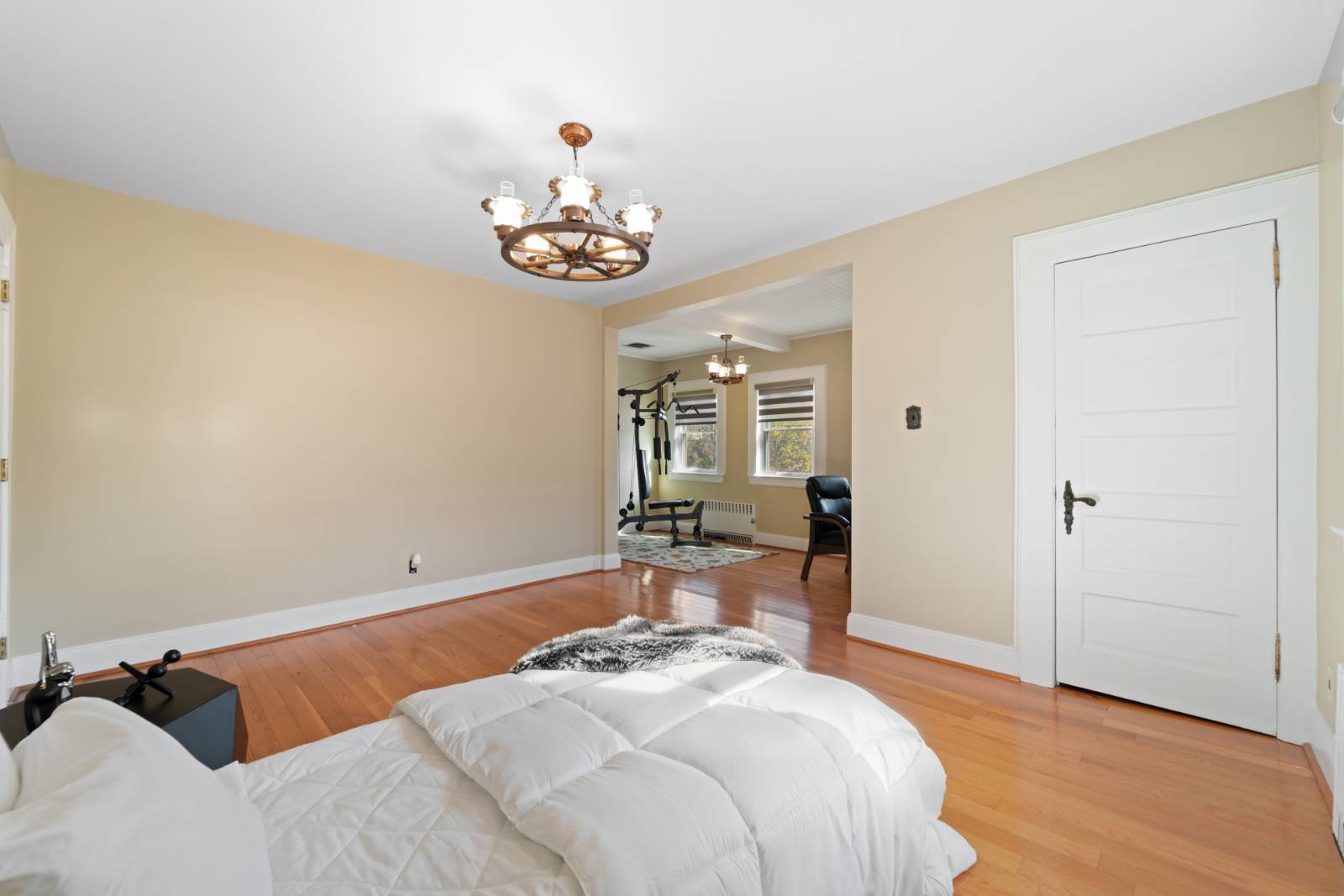 ;
;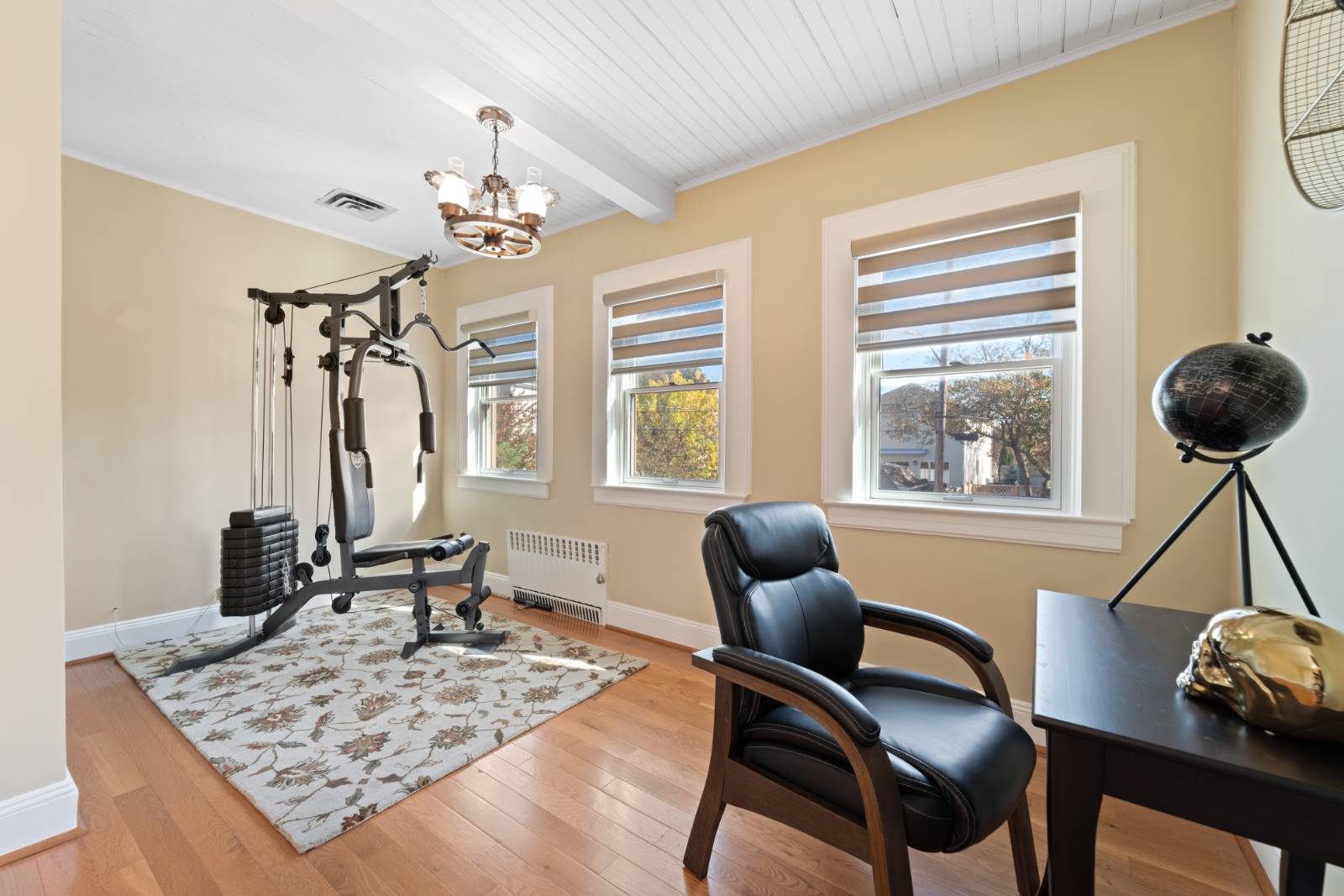 ;
;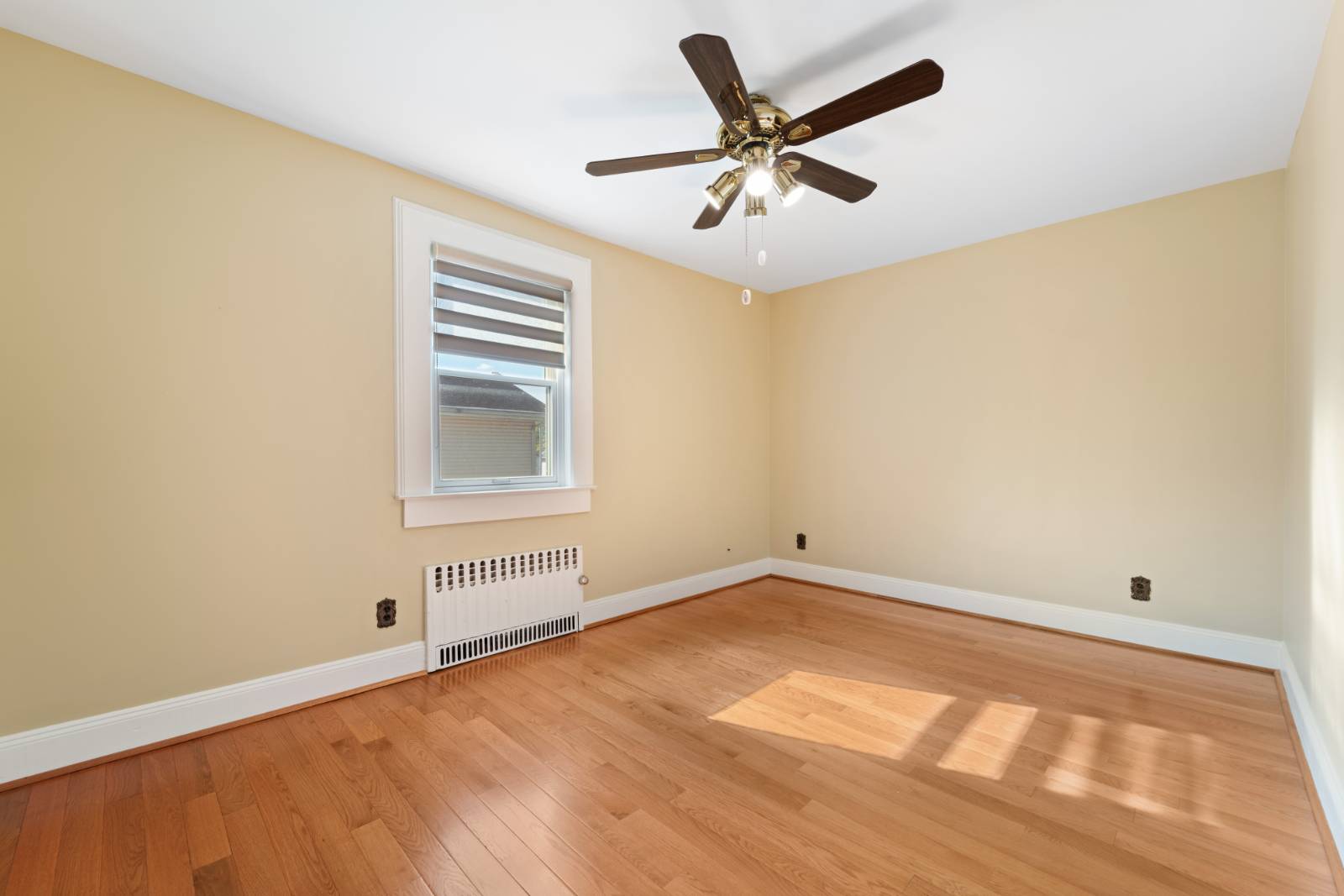 ;
;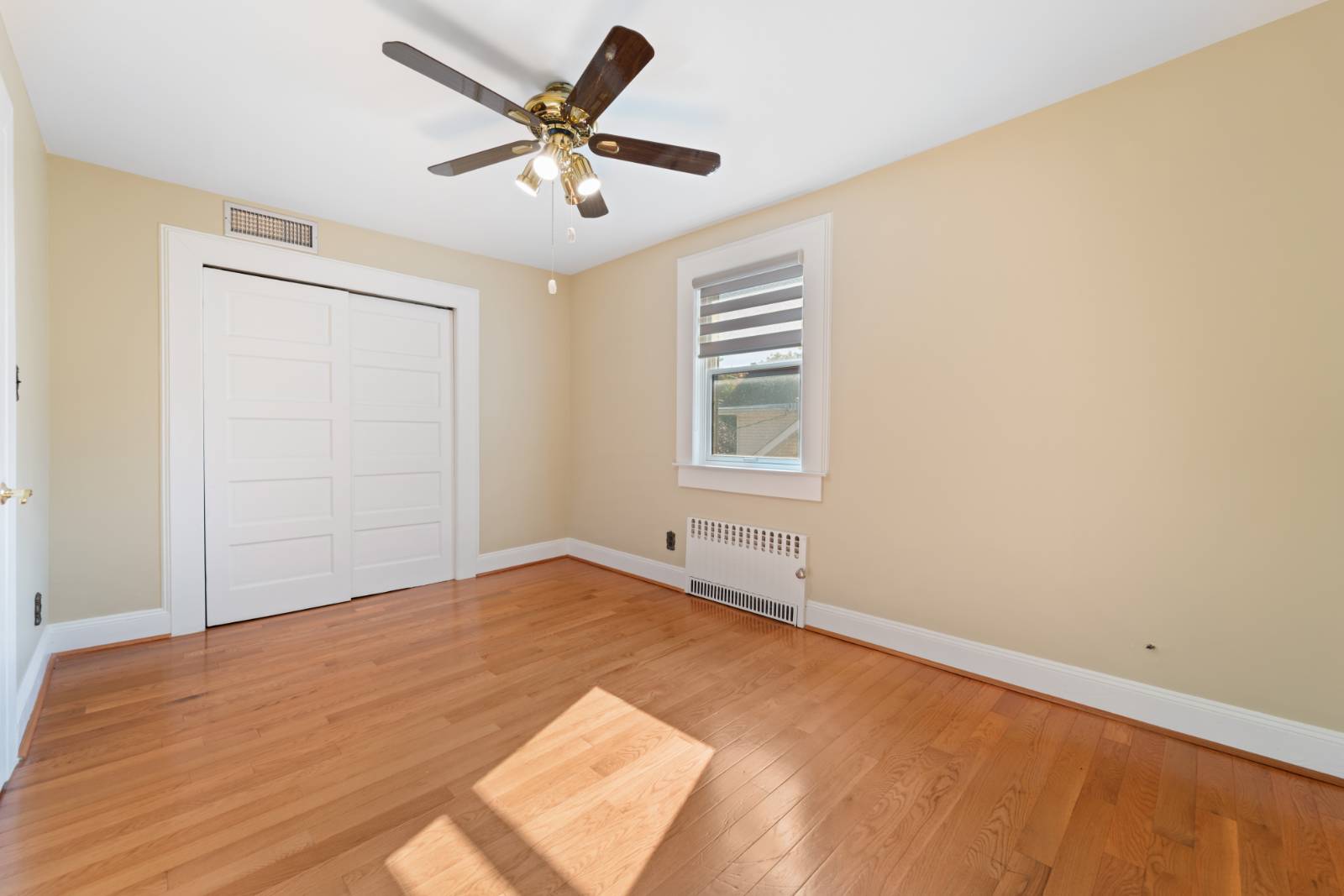 ;
;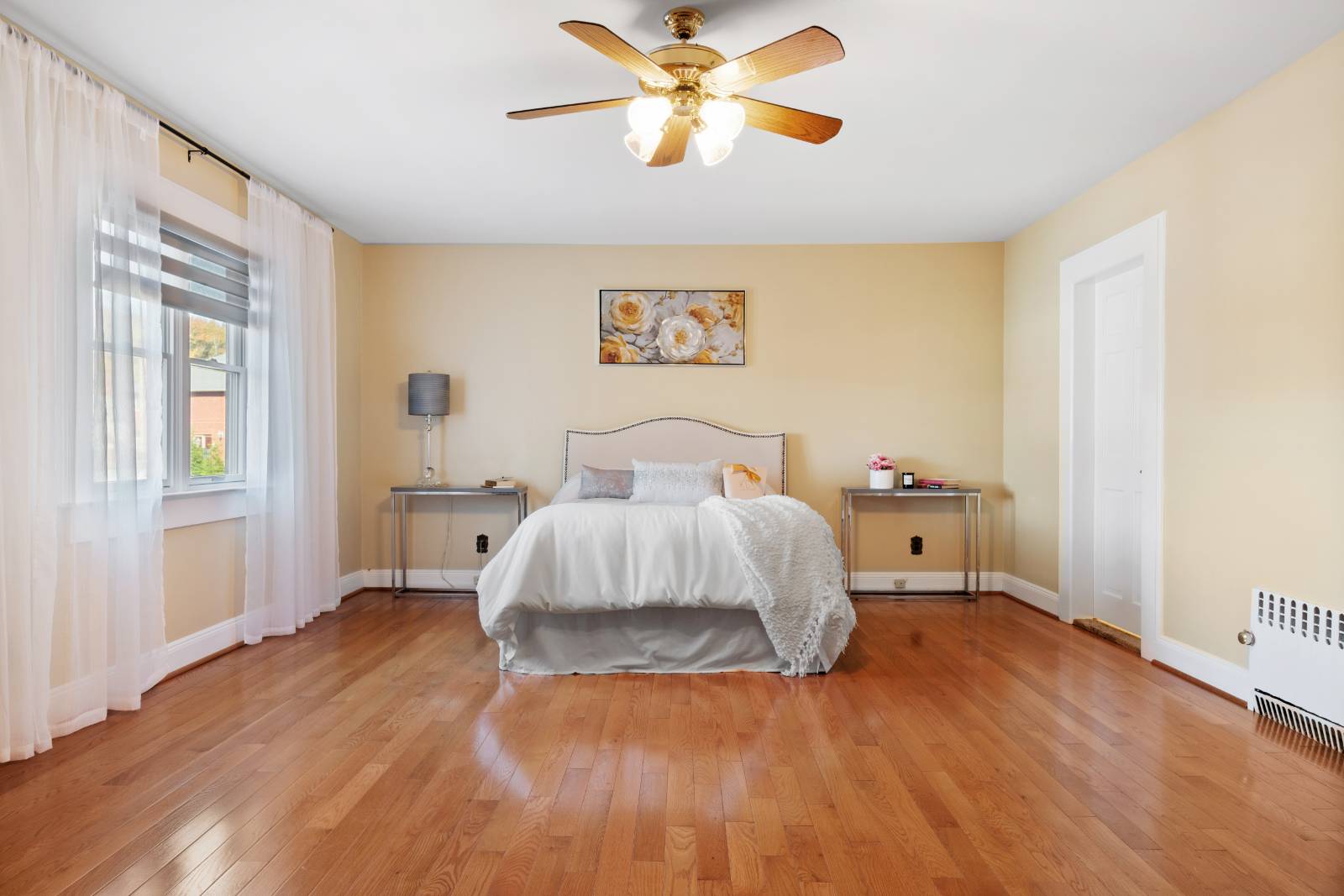 ;
;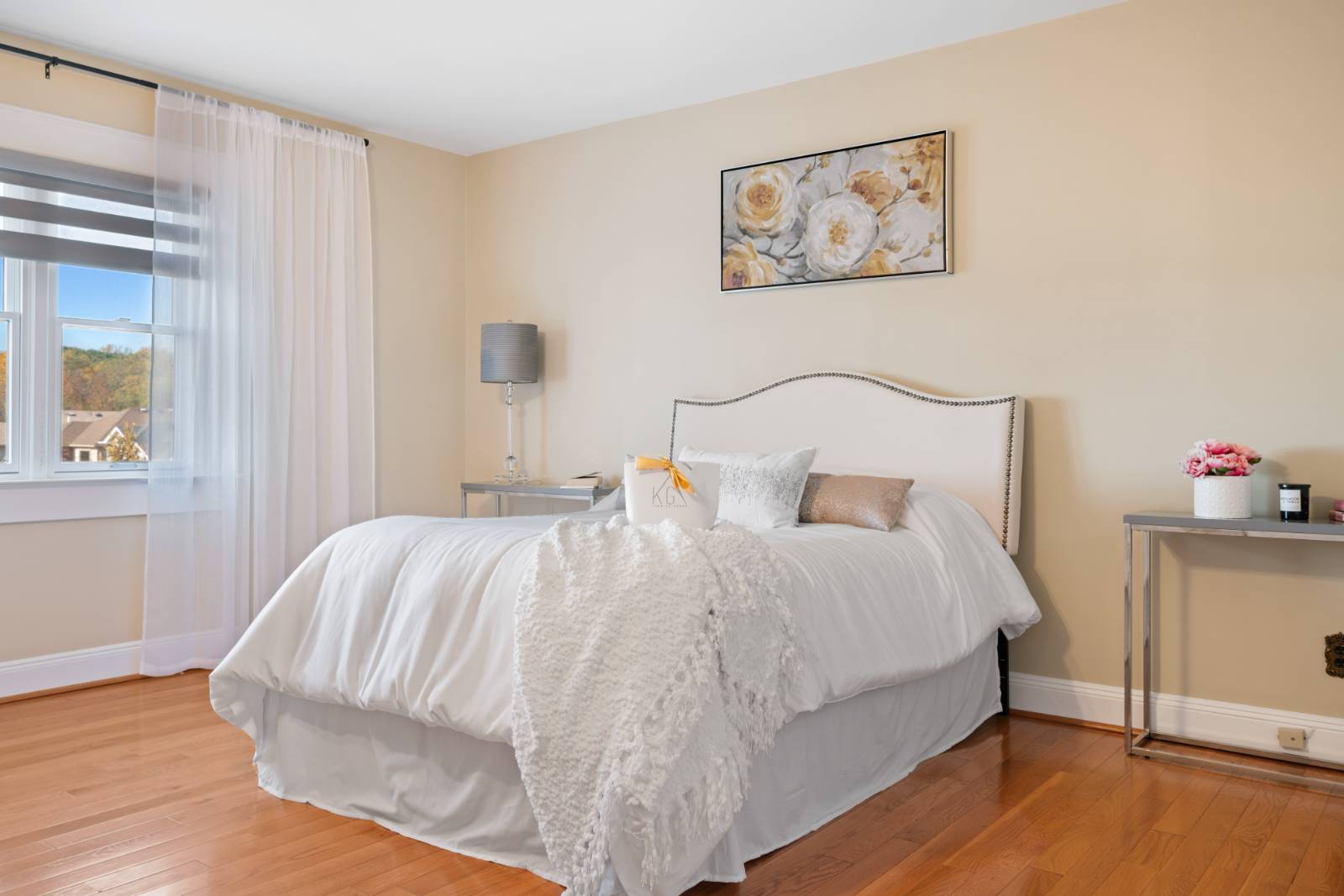 ;
;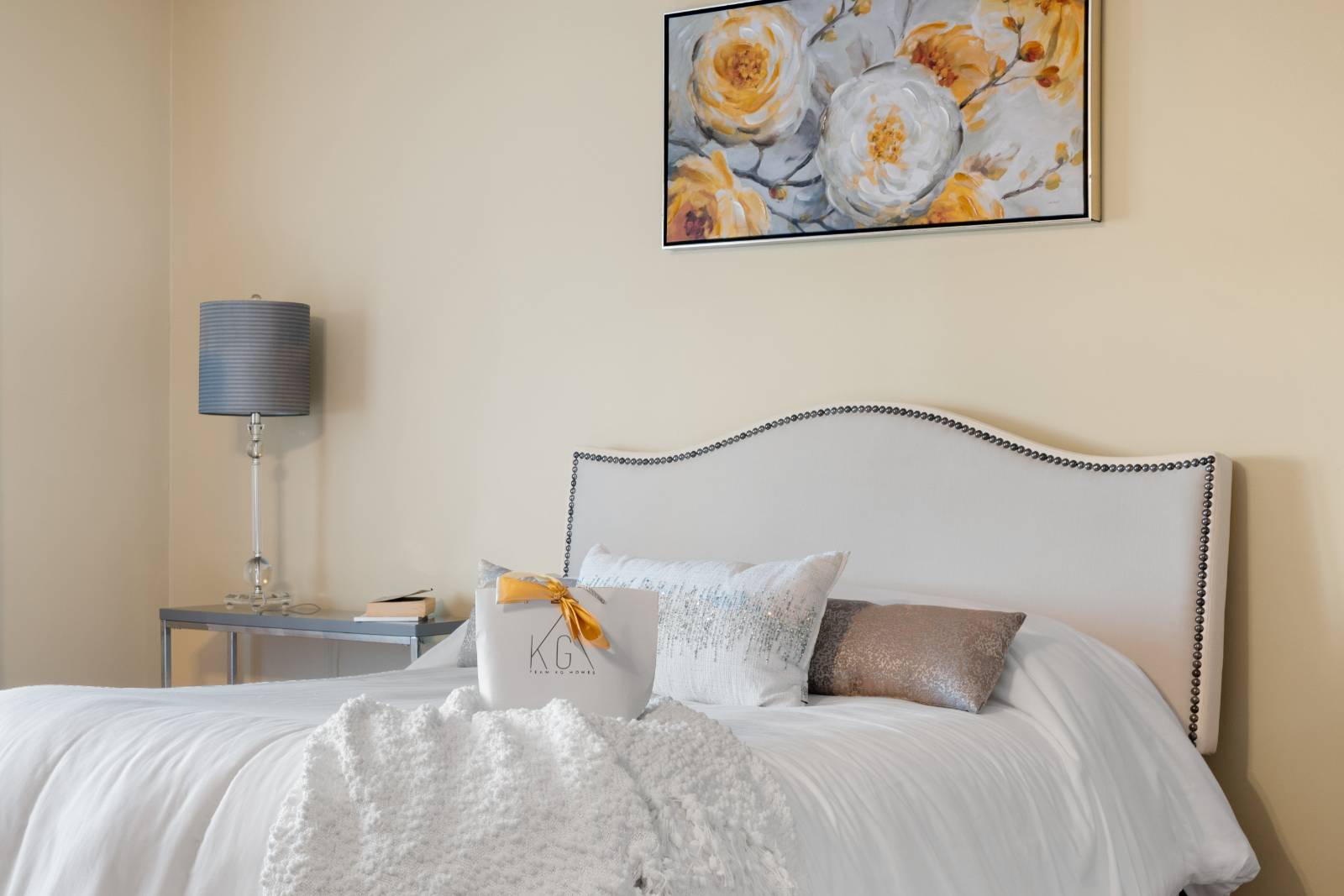 ;
;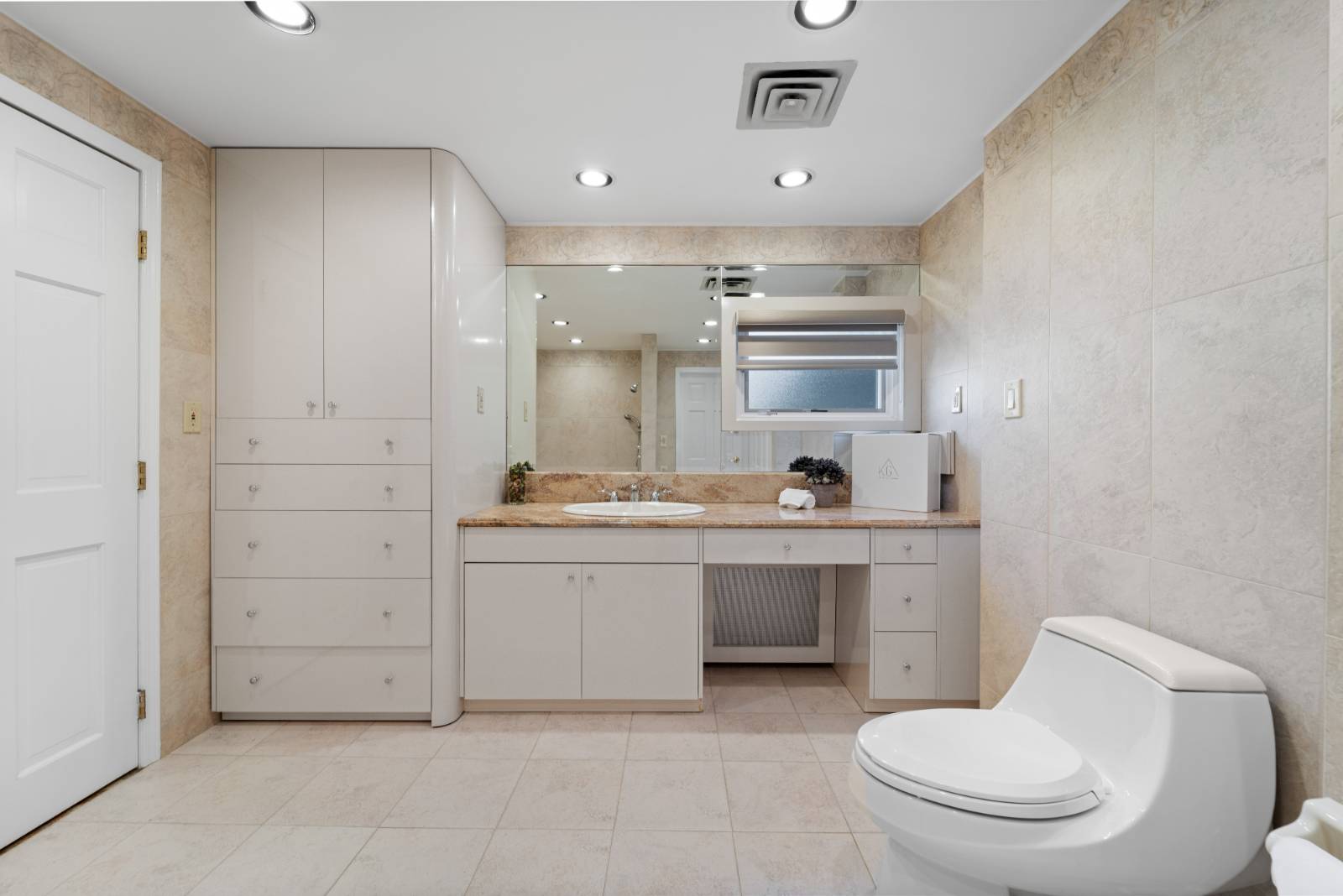 ;
;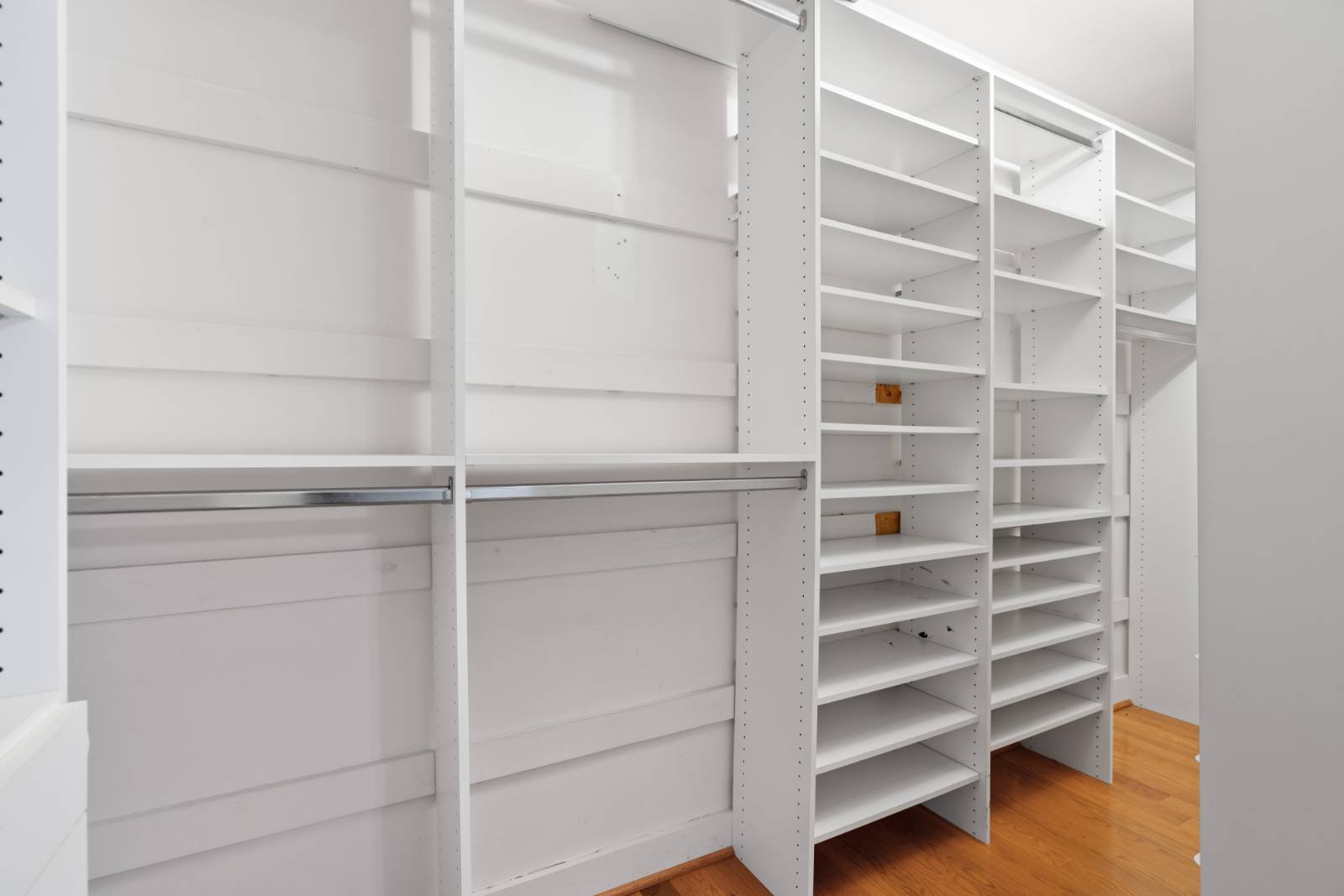 ;
;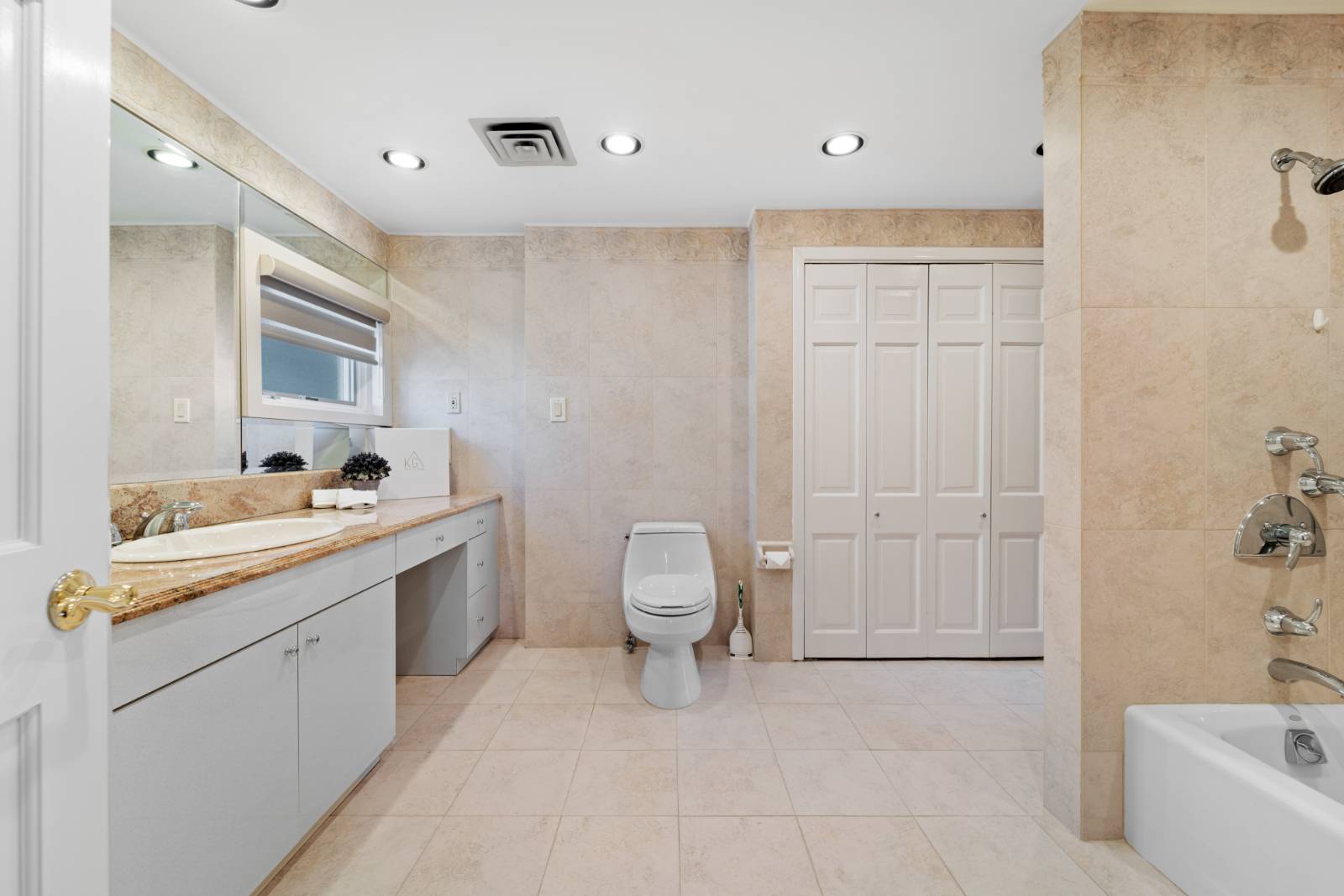 ;
;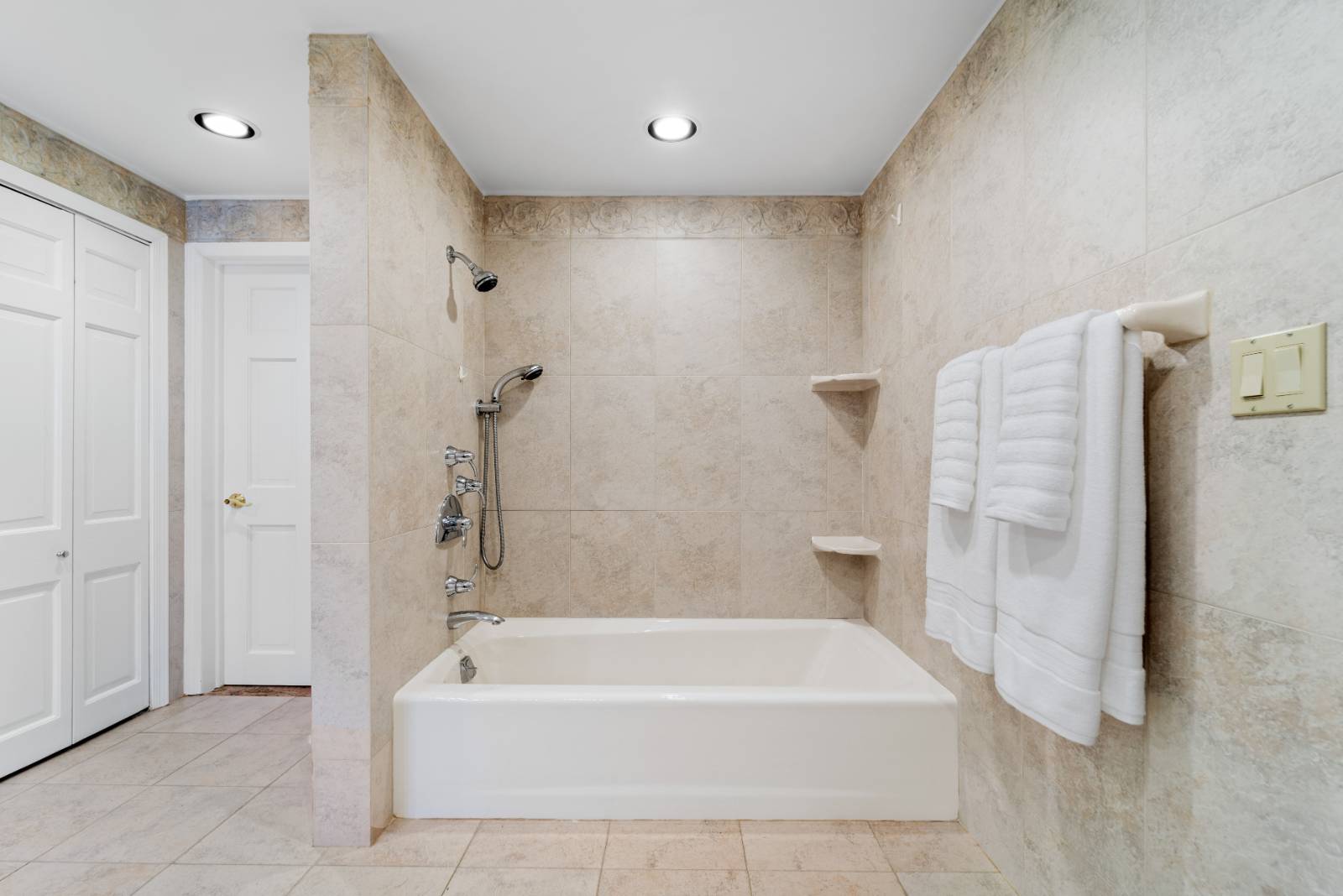 ;
;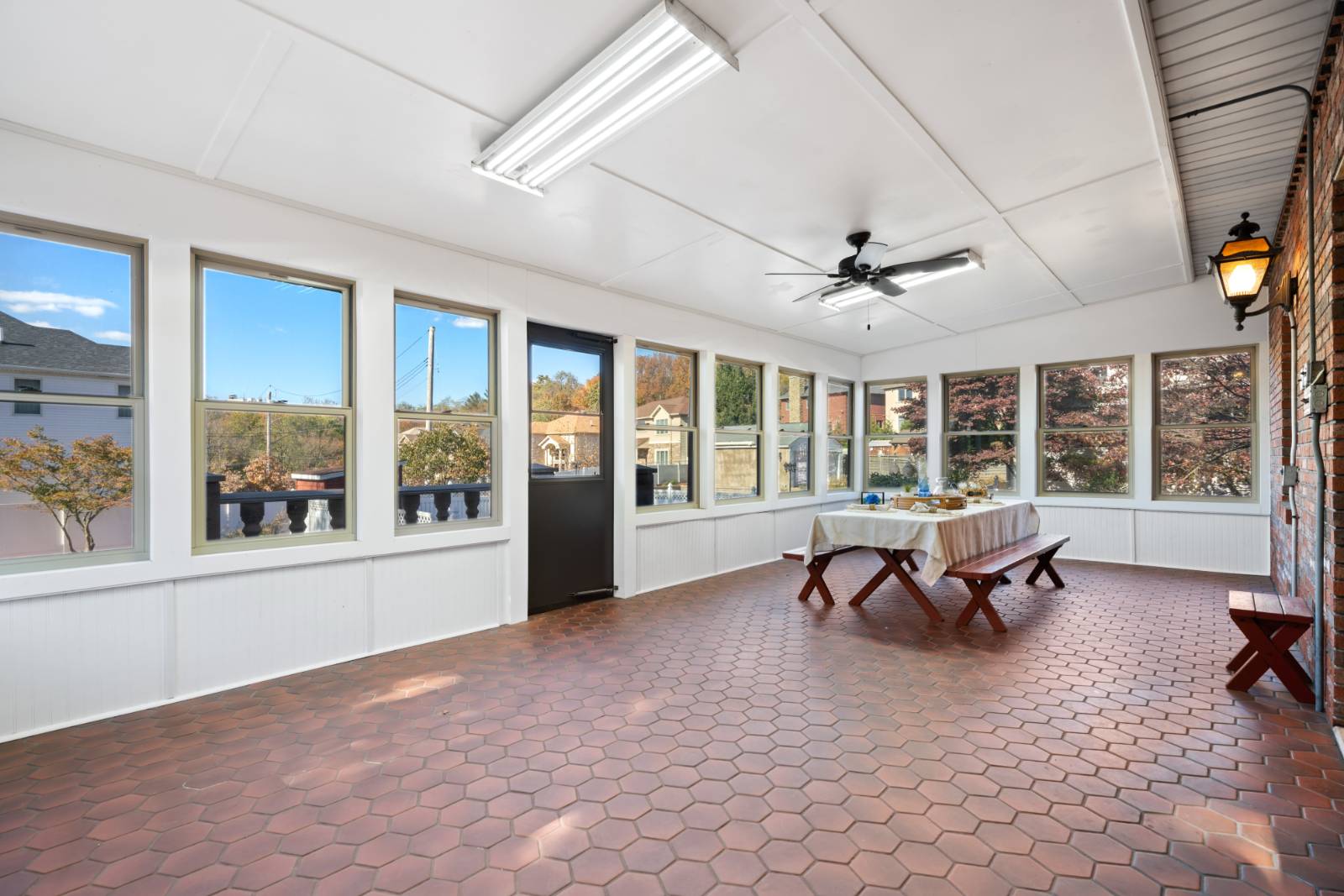 ;
;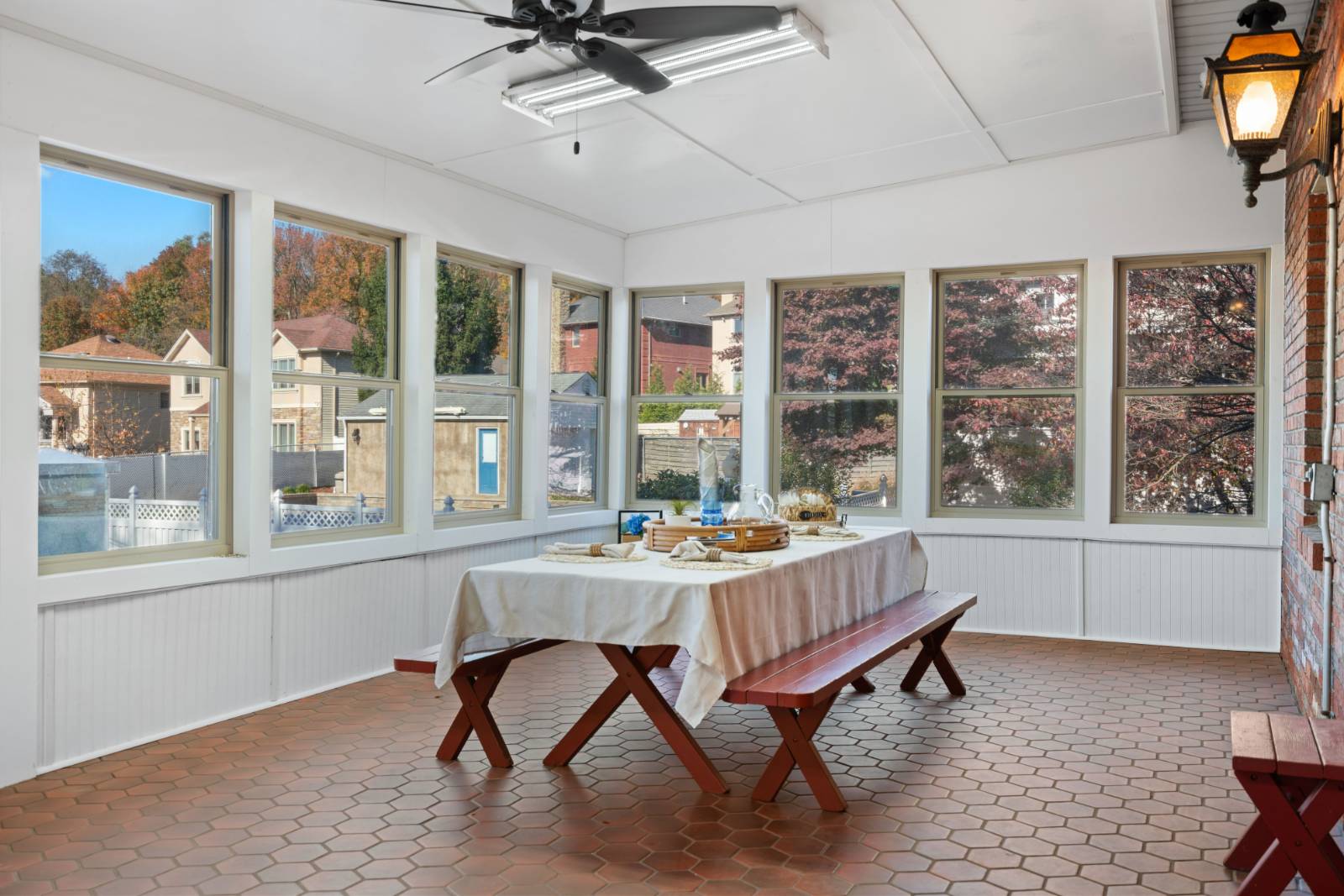 ;
;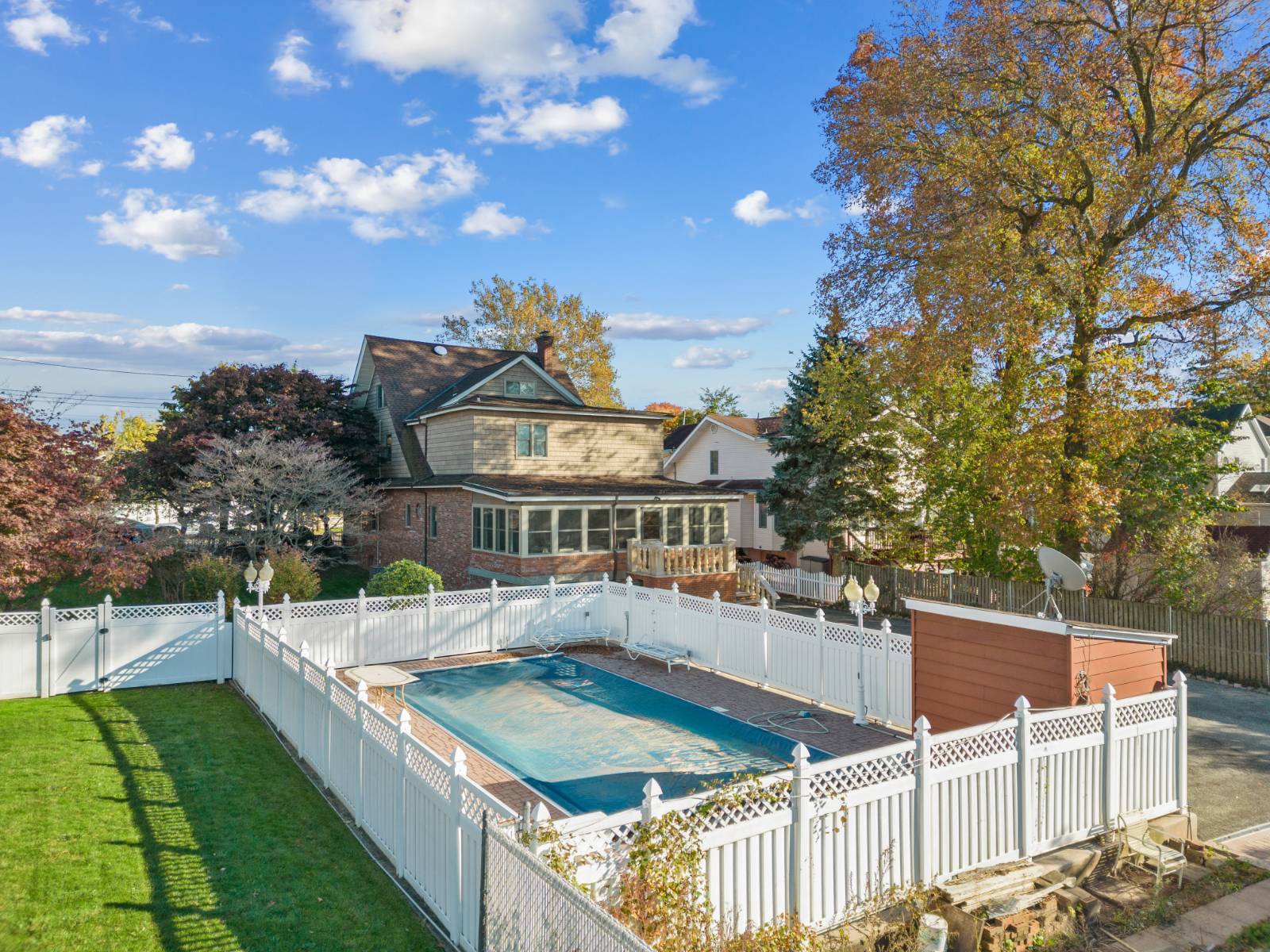 ;
;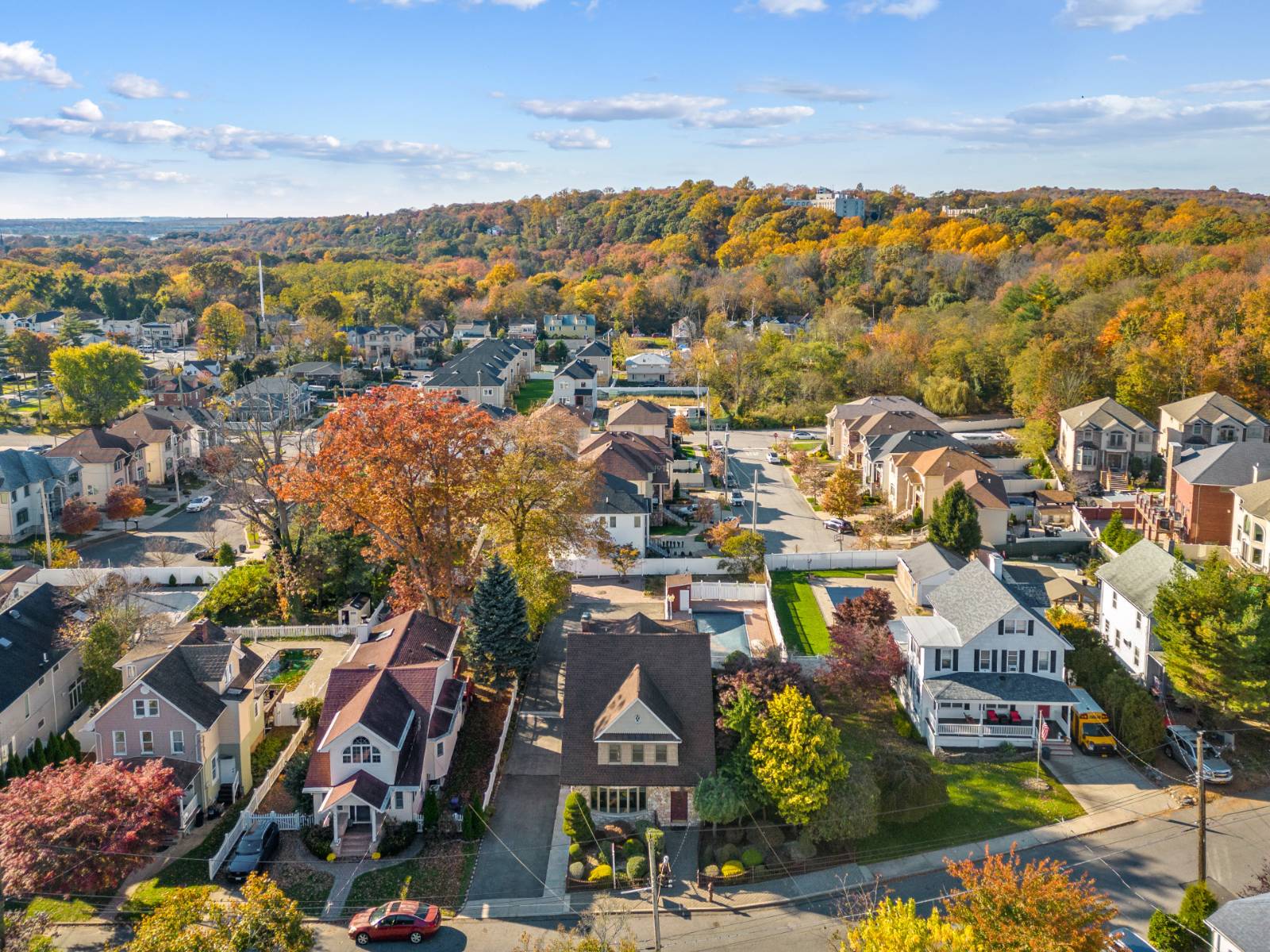 ;
;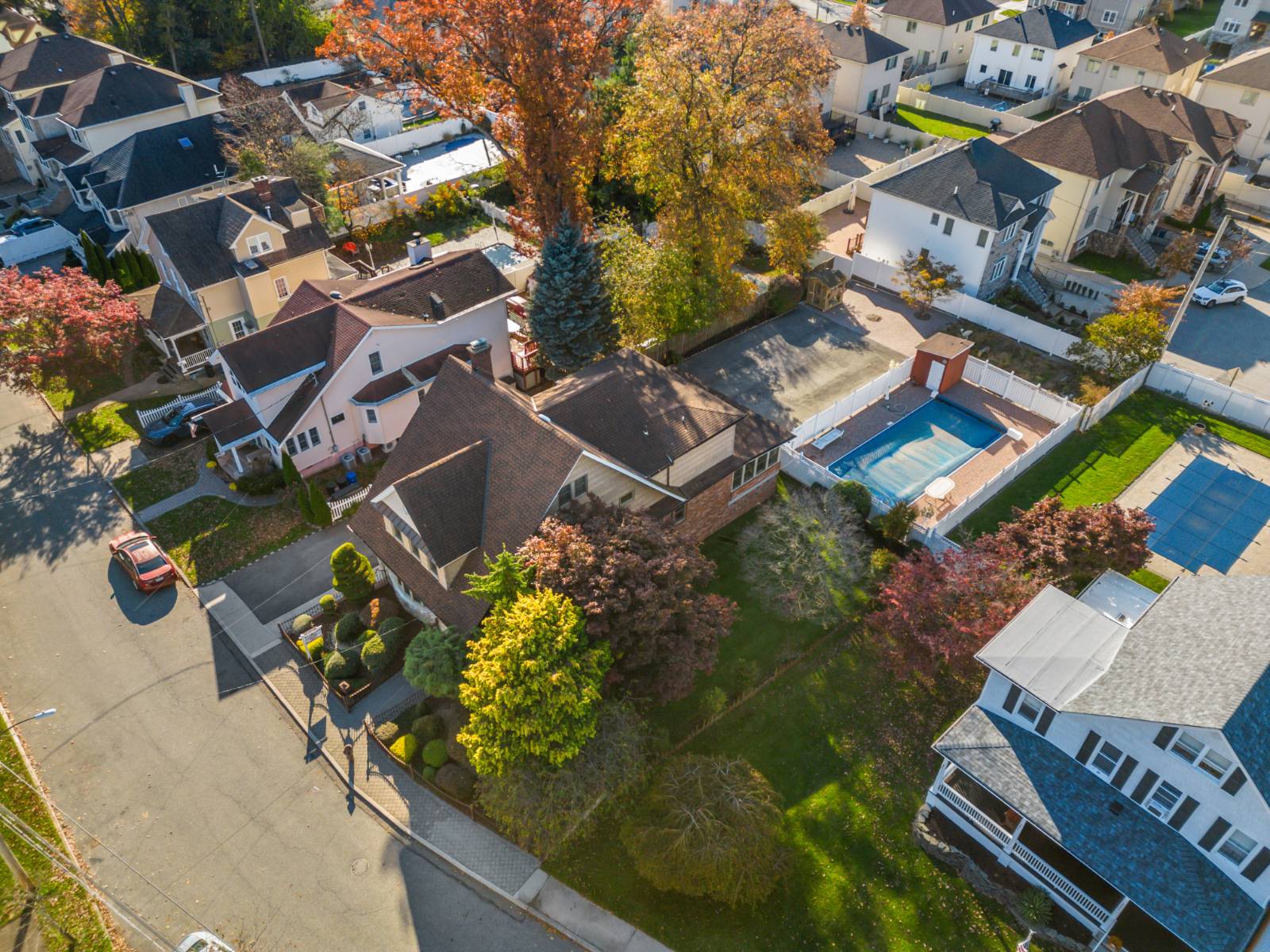 ;
;